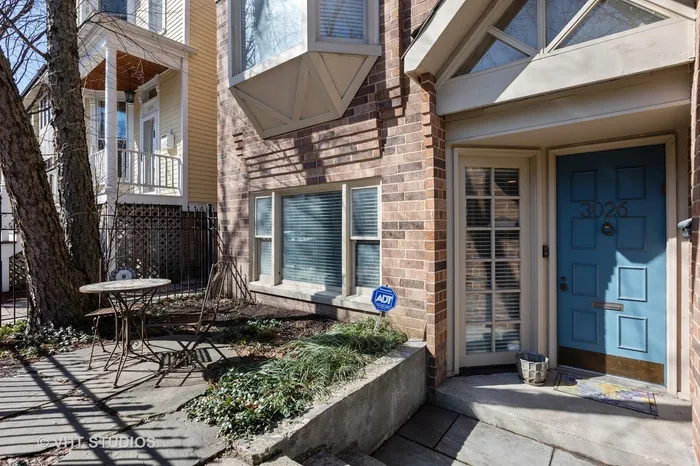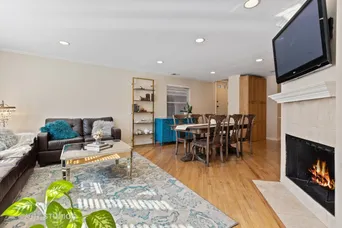- Status Sold
- Sale Price $630,000
- Bed 3 Beds
- Bath 2.1 Baths
- Location Lake View

Exclusively listed by Baird & Warner
Click on 3D Tour! This sunny fee-simple townhouse is an urban oasis in the heart of Lakeview. Enjoy every minute of summertime Chicago from your private rooftop deck! The first floor is perfect for hosting, with a front area great for a bistro set, an open living room with a fireplace, a kitchen with marble countertops, stainless steel appliances, eat-in breakfast bar with plenty of kitchen storage, and a half bathroom. The second floor features two large bedrooms with beautiful hardwood floors, a full bathroom with a double vanity, washer and dryer, and a walk-in closet with custom shelving currently being used as an office. The top floor is reserved for the master bedroom, which has a huge walk-in closet, and an en-suite bathroom with marble counters, a dual vanity, and a separate shower and spa tub. There are custom built-ins throughout the home. This unit is in the front of the building and has tall bay windows that let in light all day long. Kenmore is a quiet, tree-lined street. Garage parking is included in the price. No HOA fees and super low taxes for the area! Pet friendly. Perfect location is close to Belmont Red/Brown/Purple CTA trains, Trader Joe's and Mariano's, and restaurants, night life and coffee shops on Sheffield and Belmont. Agassiz school district. Hurry, this one won't last long!
General Info
- List Price $635,000
- Sale Price $630,000
- Bed 3 Beds
- Bath 2.1 Baths
- Taxes $11,262
- Market Time 16 days
- Year Built 1986
- Square Feet 2100
- Assessments Not provided
- Assessments Include None
- Source MRED as distributed by MLS GRID
Rooms
- Total Rooms 6
- Bedrooms 3 Beds
- Bathrooms 2.1 Baths
- Living Room 15X11
- Dining Room 13X11
- Kitchen 13X8
Features
- Heat Gas, Forced Air
- Air Conditioning Central Air
- Appliances Oven/Range, Microwave, Dishwasher, Refrigerator, Washer, Dryer, Disposal
- Parking Garage
- Age 31-40 Years
- Exterior Brick
Based on information submitted to the MLS GRID as of 3/1/2026 8:32 PM. All data is obtained from various sources and may not have been verified by broker or MLS GRID. Supplied Open House Information is subject to change without notice. All information should be independently reviewed and verified for accuracy. Properties may or may not be listed by the office/agent presenting the information.









































