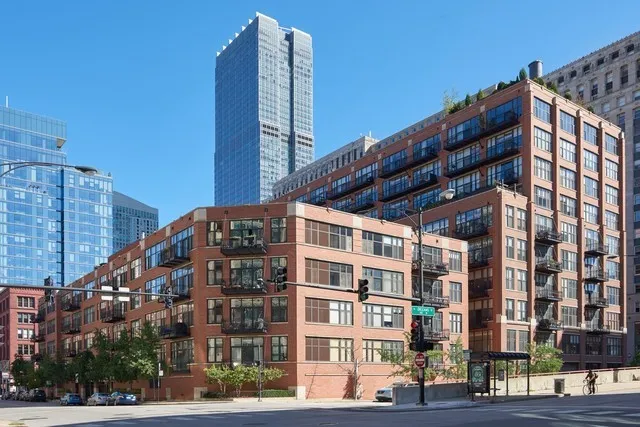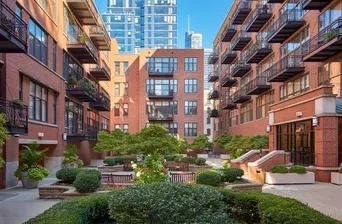- Status Sold
- Sale Price $1,875,000
- Bed 5 Beds
- Bath 4.1 Baths
- Location North Chicago
Steps from the Chicago Riverwalk, Merchandise Mart, and a stone's throw from East Bank Club, this concrete loft conversion in River North spans across 4,800 square feet of flexible living space with 4 private balconies. Industry-leading interior designer Elizabeth Krueger was brought on board to champion the renovation combining three condos and level up the home's bespoke sophistication with custom millwork and top-tier finishes throughout. Today, its open-concept living, dining and family spaces deliver cosmopolitan vibes, panoramic city views and endless entertaining options for the discerning host. From there, the footprint elegantly unfolds to reveal a Poggenpohl chef's kitchen, a handsome oak-paneled den for cozying up with a good book, a bonus family room for getting deep into that Netflix queue, and an epic climate-controlled 3,000-bottle wine cellar that's sure to delight any oenophile. Sparing no detail, including three custom fireplaces and integrated audiovisual, every room capitalizes on the property's 11.5-foot ceilings and those enviable views, including the master suite. Here, generous proportions and savvy space planning are apparent, as evidenced by an adjacent sitting room, a walk-in closet/dressing room, and a marble-clad spa bath with dual vanity, freestanding tub and a separate steam shower. A laundry/mudroom, two heated garage spaces, and three storage lockers round out this home's abundance of amenities. Trust us... a designer footprint of this size, boasting 5 bedrooms and 4.5 baths all on one level, is incredibly hard to come by-and poised to turn heads. Union Square Lofts is a professionally managed, full-service elevator building with full-time door staff and a meticulously landscaped common courtyard. Third parking space available for $45,000.
General Info
- List Price $2,000,000
- Sale Price $1,875,000
- Bed 5 Beds
- Bath 4.1 Baths
- Taxes $40,064
- Market Time 61 days
- Year Built 1998
- Square Feet 4800
- Assessments $4,381
- Assessments Include Water, Gas, Common Insurance, Doorman, TV/Cable, Exterior Maintenance, Lawn Care, Scavenger, Snow Removal
- Listed by: Phone: Not available
- Source MRED as distributed by MLS GRID
Rooms
- Total Rooms 11
- Bedrooms 5 Beds
- Bathrooms 4.1 Baths
- Living Room 25X30
- Family Room 12X14
- Dining Room 12X16
- Kitchen 15X13
Features
- Heat Gas, Indv Controls
- Air Conditioning Central Air
- Appliances Oven/Range, Microwave, Dishwasher, Refrigerator, Washer, Dryer, All Stainless Steel Kitchen Appliances
- Parking Garage
- Age 21-25 Years
- Exterior Brick
- Exposure N (North), S (South), E (East), City
Based on information submitted to the MLS GRID as of 3/1/2026 8:32 PM. All data is obtained from various sources and may not have been verified by broker or MLS GRID. Supplied Open House Information is subject to change without notice. All information should be independently reviewed and verified for accuracy. Properties may or may not be listed by the office/agent presenting the information.





















































































