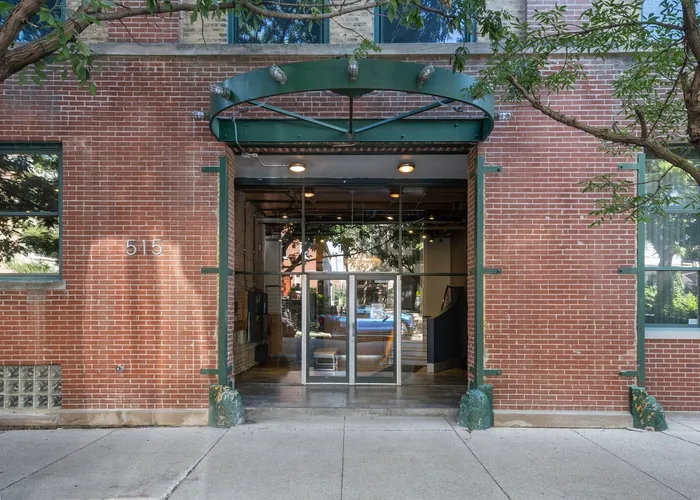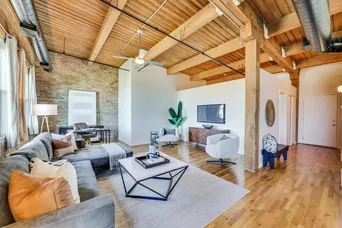- Status Sold
- Sale Price $335,000
- Bed 1 Bed
- Bath 1 Bath
- Location West Chicago
-

Joanne DeSanctis Kirk
joanne.desanctiskirk@bairdwarner.com
Top floor in a true timber loft conversion of an old furniture factory with a spacious, open and flexible floor plan and loads of natural light. One assigned exterior parking spot included in price. Exposed brick interior with timber loft ceilings and hardwood floors throughout. This spacious and well maintained one bedroom has new mechanicals: furnace, air conditioning and water heater all new in Fall 2021. Windows, range and dishwasher all new in 2020. All you need to do is move in! Kitchen features granite countertops and subway tile backsplash. In-unit, newer washer/dryer and ample storage, including a huge walk- in closet, complete the picture. Only one short flight of stairs up to one of the best roof decks in the City with amazing views of the skyline to the east and sunsets to the west. The recently renovated 5000+ sq ft roof deck has 360-degree unobstructed views, four grill stations and ample seating/entertaining areas. Well run, professionally managed HOA. Prime location with easy access to Chicago blue line, Ashland green and pink lines or 90/94. Only a short walk to all the dining and shopping of Chicago Ave. The ideal West Town location with quick access to so much of City including Six Corners, West Loop, and the River North areas.
General Info
- List Price $349,000
- Sale Price $335,000
- Bed 1 Bed
- Bath 1 Bath
- Taxes $5,913
- Market Time 29 days
- Year Built Not provided
- Square Feet Not provided
- Assessments $361
- Assessments Include Water, Parking, Common Insurance, Security System, TV/Cable, Exterior Maintenance, Scavenger, Snow Removal
- Source MRED as distributed by MLS GRID
Rooms
- Total Rooms 4
- Bedrooms 1 Bed
- Bathrooms 1 Bath
- Living Room 17X17
- Dining Room COMBO
- Kitchen 15X16
Features
- Heat Gas, Forced Air
- Air Conditioning Central Air
- Appliances Not provided
- Parking Space/s
- Age Unknown
- Exterior Brick
- Exposure W (West)
Based on information submitted to the MLS GRID as of 3/1/2026 8:32 PM. All data is obtained from various sources and may not have been verified by broker or MLS GRID. Supplied Open House Information is subject to change without notice. All information should be independently reviewed and verified for accuracy. Properties may or may not be listed by the office/agent presenting the information.





































