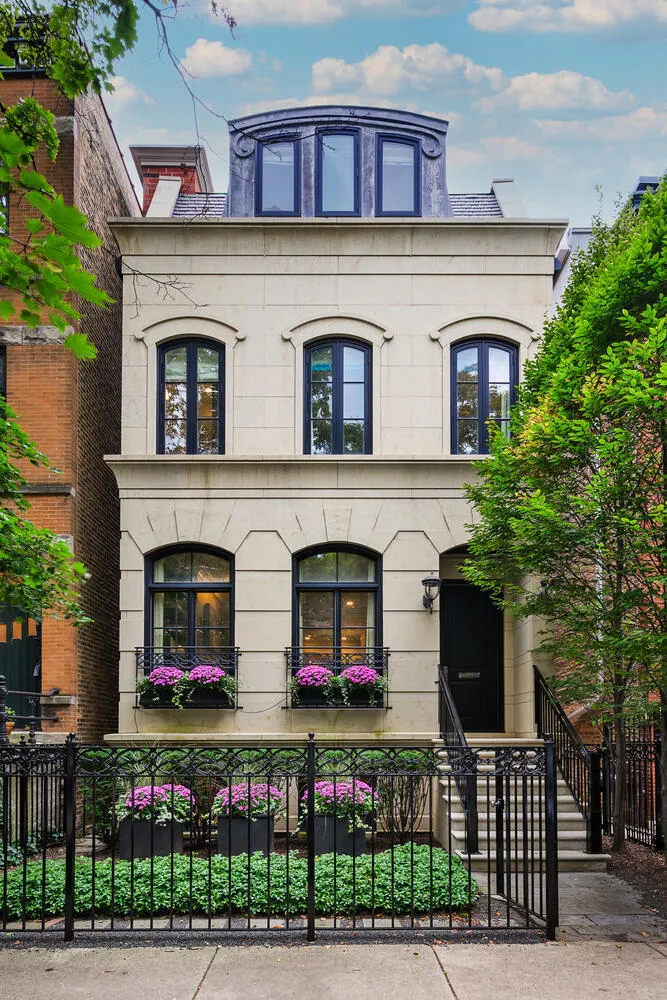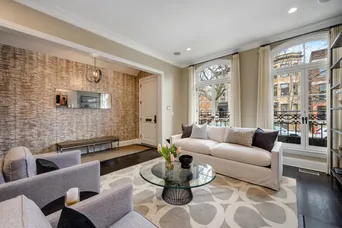- Status Sold
- Sale Price $3,060,000
- Bed 5 Beds
- Bath 5.1 Baths
- Location North Chicago
Perfect Environs resale in the most fantastic Lincoln Park locale! A beautiful limestone facade with a perfectly landscaped front yard, makes this home ultra-inviting. The main floor lives wonderfully with a spacious formal living room featuring huge east facing windows and a fireplace. The formal dining is open to the living space, allowing the largest of gatherings and easy entertaining. The kitchen is wonderful with top-of-the-line stainless steel appliances, island seating, a built-in table space, and a large walk-in pantry. The adjacent great room includes a second fireplace, great built-in storage, and sunny western exposure with access to the multi-tiered outdoor space, including the completely built out garage roof deck! This deck offers a shaded pergola with turf, as well as room to enjoy the south and west sun all day. Three gracious ensuite bedrooms are on the second level, including the deluxe primary suite, set up with dual closets, a trendy spa bath, fireplace, and enough space for a sitting area. The penthouse level is an amazing space with a family room with a wet bar, which walks out to the west facing roof top deck. A fourth bedroom or office space with gorgeous built-ins and an oversized bath completes this level. The lower level is the ultimate lounge space, with extra high ceilings and "leather" tile floors. The oversized rec room doubles as a media and game room with a wet bar, and great storage. Wine room if you want one, plus a fabulous guest bed and bath. Attached access to a two-car garage from the most incredible built out, huge mudroom! Walking distance to all that Armitage has to offer and in Oscar Mayer School District!
General Info
- List Price $3,150,000
- Sale Price $3,060,000
- Bed 5 Beds
- Bath 5.1 Baths
- Taxes $49,201
- Market Time 90 days
- Year Built 2007
- Square Feet 5695
- Assessments Not provided
- Assessments Include None
- Listed by: Phone: Not available
- Source MRED as distributed by MLS GRID
Rooms
- Total Rooms 11
- Bedrooms 5 Beds
- Bathrooms 5.1 Baths
- Living Room 18X13
- Family Room 18X18
- Dining Room 14X14
- Kitchen 18X16
Features
- Heat Gas, Forced Air, Radiant
- Air Conditioning Central Air, Zoned
- Appliances Oven-Double, Oven/Range, Microwave, Dishwasher, Refrigerator, Washer, Dryer, Disposal
- Parking Garage
- Age 16-20 Years
- Exterior Brick,Limestone
Based on information submitted to the MLS GRID as of 3/1/2026 8:32 PM. All data is obtained from various sources and may not have been verified by broker or MLS GRID. Supplied Open House Information is subject to change without notice. All information should be independently reviewed and verified for accuracy. Properties may or may not be listed by the office/agent presenting the information.





























































































