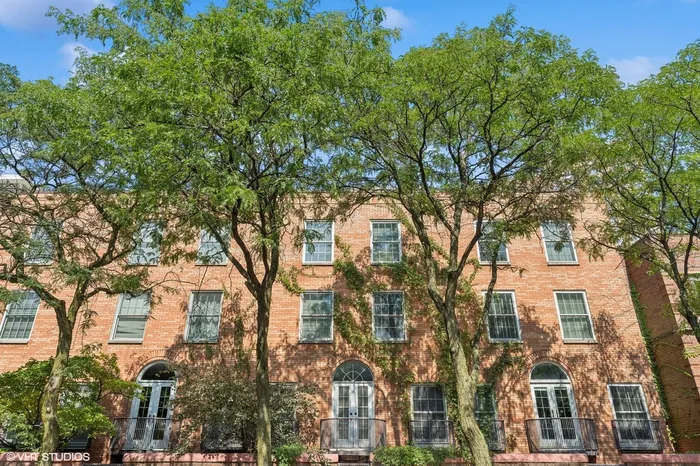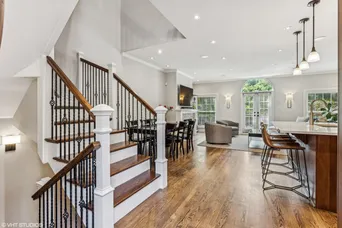- Status Sold
- Sale Price $1,304,000
- Bed 3 Beds
- Bath 3 Baths
- Location Lake View
Welcome to the largest and most upgraded unit in this lovely gated East Lincoln Park boutique Townhome complex in coveted Lincoln School District! The main level offers an open floor plan with 21 foot wide interior, an open kitchen with upgraded Carrera quartz countertops and backsplash, stainless appliances including double oven and brand new stove top. Conveniently located upstairs, you'll find all three spacious and bright bedrooms, 2 full updated bathrooms, laundry room with newer Bosch front loaders and 4th floor bonus room and roof deck. Enjoy the full floor primary suite accompanied by completely renovated ensuite bath boasting dramatic skylight over free standing tub, marble tiled walls, dual vanity with quartz counters, gold fixtures and exquisite shower featuring dual shower heads + handheld, quartz ledge for soaps, and marble hexagon design. Continue up to the Penthouse level providing a home office/bonus room attached to an incredible private roof deck with a peak of skyline among Lincoln Park treetops and equipped with direct lines to water and gas. LL family room has 3rd full bath allowing for possible 4th bedroom space, a wet bar and attached via French doors, charming wide patio with pavers and landscaping potential. Other improvements include newer windows & exterior doors, recessed lighting with dimmers, built-in speakers, a custom fireplace mantle, beautifully refinished hardwood floors, updated baths, newer mechanicals. The price includes 2 attached, heated garage parking spaces!
General Info
- List Price $1,225,000
- Sale Price $1,304,000
- Bed 3 Beds
- Bath 3 Baths
- Taxes $18,192
- Market Time 6 days
- Year Built 1987
- Square Feet 2750
- Assessments $475
- Assessments Include Water, Parking, Exterior Maintenance, Scavenger, Snow Removal
- Listed by: Phone: Not available
- Source MRED as distributed by MLS GRID
Rooms
- Total Rooms 8
- Bedrooms 3 Beds
- Bathrooms 3 Baths
- Living Room 21X14
- Family Room 21X21
- Dining Room 12X09
- Kitchen 08X15
Features
- Heat Gas, Forced Air, Zoned
- Air Conditioning Central Air, Zoned
- Appliances Oven/Range, Microwave, Dishwasher, High End Refrigerator, Refrigerator-Bar, Washer, Dryer, Disposal, All Stainless Steel Kitchen Appliances, Wine Cooler/Refrigerator
- Parking Garage
- Age 31-40 Years
- Exterior Brick
- Exposure E (East), W (West)
Based on information submitted to the MLS GRID as of 3/1/2026 8:32 PM. All data is obtained from various sources and may not have been verified by broker or MLS GRID. Supplied Open House Information is subject to change without notice. All information should be independently reviewed and verified for accuracy. Properties may or may not be listed by the office/agent presenting the information.































































