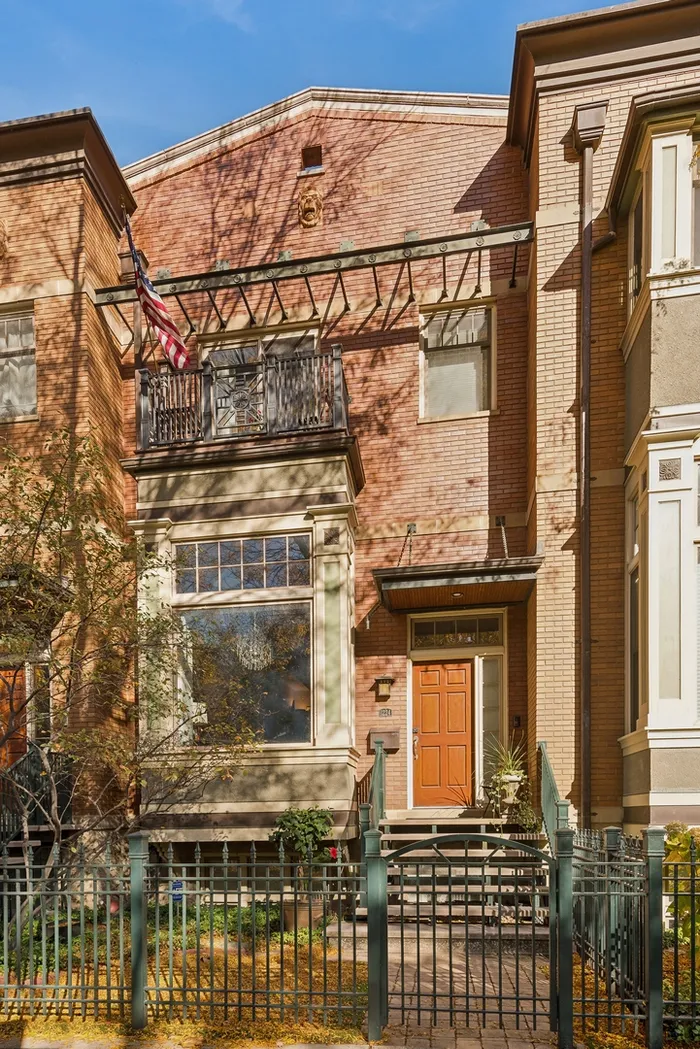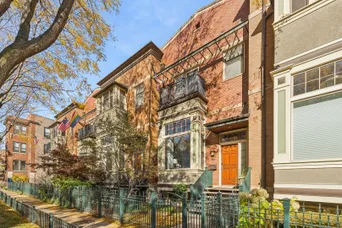- Status Pending
- Price $1,195,000
- Bed 3 Beds
- Bath 3.1 Baths
- Location Edgewater
-

Joanne DeSanctis Kirk
joanne@dreamtown.com
Light and airy with soaring ceilings, this row home strikes the perfect balance with space that is cozy and comfortable for daily living but can also accommodate a crowd for large scale entertaining. 3200 square feet and four levels of living space, 5 private outdoor spaces, an elevator and a spacious 2 car heated and attached garage, it is no wonder these homes do not come on the market very often. The first level has a flexible floor plan and is currently used as a formal dining area. A short flight takes you up to the kitchen and family room area. The newly renovated kitchen (2021) is truly a showstopper, featuring custom cabinetry including pantry cabinets, high end appliances, double ovens, a large island and a beverage center. Right off the kitchen is a large deck, perfect for grilling year round. On the next level there are two spacious ensuite bedrooms. The spacious primary suite has a fireplace, loads of closet space, a renovated bath with a walk-in shower and heated floors, and a private deck. The second bedroom suite is bright and sunny with a remodeled bath and a private deck. The home's fourth level has the third bedroom with another fireplace and built in cabinetry. This level boasts a skylit open area that includes a wet bar and leads directly to a sunny private deck, ideal for relaxing or outdoor entertaining. The lower level's recreation room features a with a fireplace and more custom built ins. An updated full bath, laundry room and mudroom area that leads to the two car heated garage complete this level. This lovely row home is turnkey and conveniently located just blocks to the Red Line, Lake Shore Drive, Lincoln Park's bike path and Hollywood Beach. All the grocery stores and restaurants along Broadway are just minutes away. Andersonville's diverse shopping and dining options are just a short walk to the west. This is an opportunity not to be missed.
General Info
- Price $1,195,000
- Bed 3 Beds
- Bath 3.1 Baths
- Taxes $17,578
- Market Time Not provided
- Year Built 2002
- Square Feet 3300
- Assessments $550
- Assessments Include Water, Insurance, Exterior Maintenance, Lawn Care, Scavenger, Snow Removal
- Source MRED as distributed by MLS GRID
Rooms
- Total Rooms 8
- Bedrooms 3 Beds
- Bathrooms 3.1 Baths
- Living Room 13X22
- Family Room 20X20
- Dining Room COMBO
- Kitchen 13X20
Features
- Heat Gas, Forced Air, Indv Controls
- Air Conditioning Central Air, Zoned
- Appliances Oven/Range, Microwave, Dishwasher, Refrigerator, Washer, Dryer, Disposal, All Stainless Steel Kitchen Appliances, Wine Cooler/Refrigerator
- Parking Garage
- Age 21-25 Years
- Exterior Brick
- Exposure North, South
Mortgage Calculator
- List Price{{ formatCurrency(listPrice) }}
- Taxes{{ formatCurrency(propertyTaxes) }}
- Assessments{{ formatCurrency(assessments) }}
- List Price
- Taxes
- Assessments
Estimated Monthly Payment
{{ formatCurrency(monthlyTotal) }} / month
- Principal & Interest{{ formatCurrency(monthlyPrincipal) }}
- Taxes{{ formatCurrency(monthlyTaxes) }}
- Assessments{{ formatCurrency(monthlyAssessments) }}



























































































